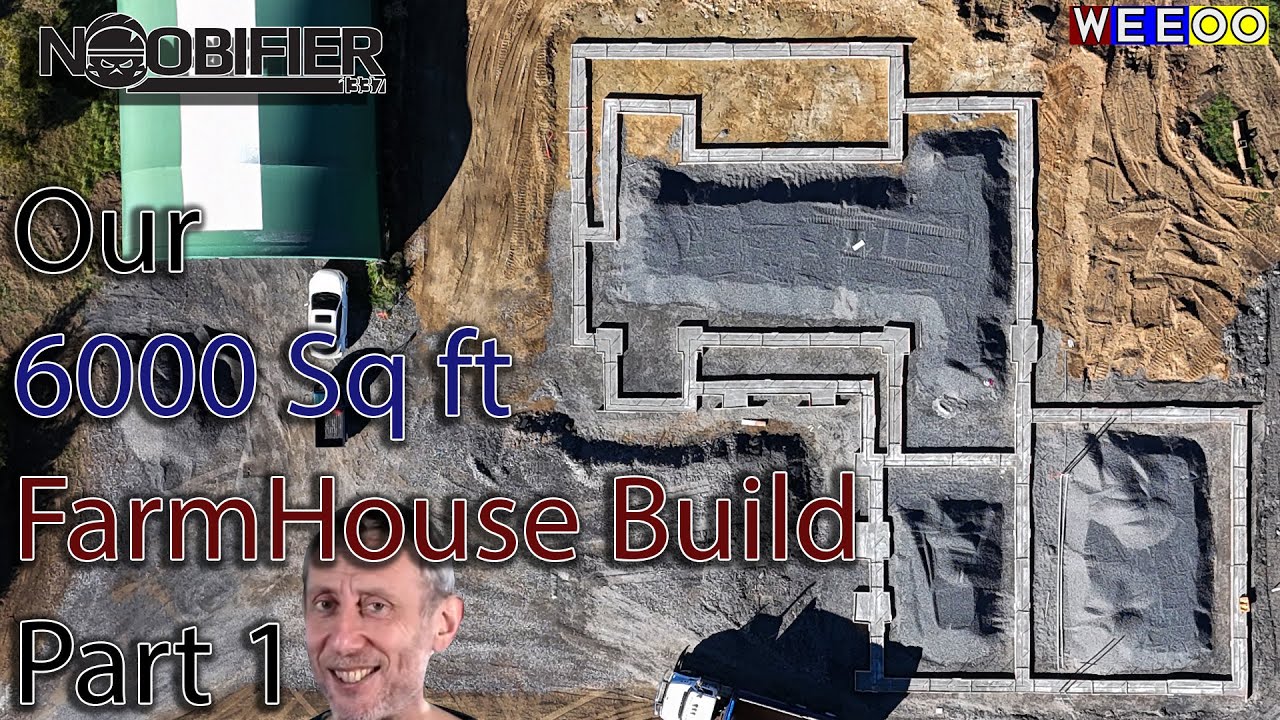In “How Much? Studio 2.0 Part 1,” Nuar shares his journey of relocating to a new home and studio space on a 25-acre lot after retiring from the military, driven by personal circumstances and a desire for accessibility. The video details their property search, financing challenges, and design modifications for a functional single-level living space, setting the stage for the upcoming construction process.
In the video “How Much? Studio 2.0 Part 1,” the host, Nuar, shares his journey of transitioning to a new home and studio space after retiring from the military. He introduces the project as a series documenting the planning, building, and eventual move into a new property. The couple’s decision to relocate is influenced by personal circumstances, including his wife’s health issues, and their desire to remain near Ottawa for its amenities and lifestyle. The video sets the stage for the upcoming construction of their dream home on a 25-acre lot.
The search for a suitable property begins with a disappointing visit to a 100-acre swampy lot, which is ultimately deemed unsuitable for their needs. However, during their return journey, they come across a charming two-story bungalow on 4 acres, but it doesn’t meet all their criteria. After discussions with builders, they learn about available land for sale that could better accommodate their needs, particularly for their future plans involving apiary activities and a more accessible living space.
The couple decides on a 25-acre plot that features a well-drained field, a natural high point for building, and a forested area for recreational use. They navigate the complexities of securing financing for the build, encountering challenges with a bank that views their plan as risky despite their clean credit and existing equity in their home. They ultimately pivot to a home equity line of credit (HELOC) to facilitate the purchase and construction process.
As they prepare for the build, they focus on design modifications to create a single-level living space that accommodates their long-term needs. This includes eliminating the basement to ensure accessibility and optimizing the layout for their studio and garage. The couple envisions a functional space that allows for both living and working, incorporating features that enhance workflow and comfort.
The video concludes with the couple beginning the groundwork for their new home, including site preparation and securing necessary permits. They emphasize the importance of effective project management and pre-planning, which allows for quick progress despite the impending winter weather. Nuar invites viewers to follow along for the next installment, where they will delve deeper into the construction process and the evolution of their new studio space.
